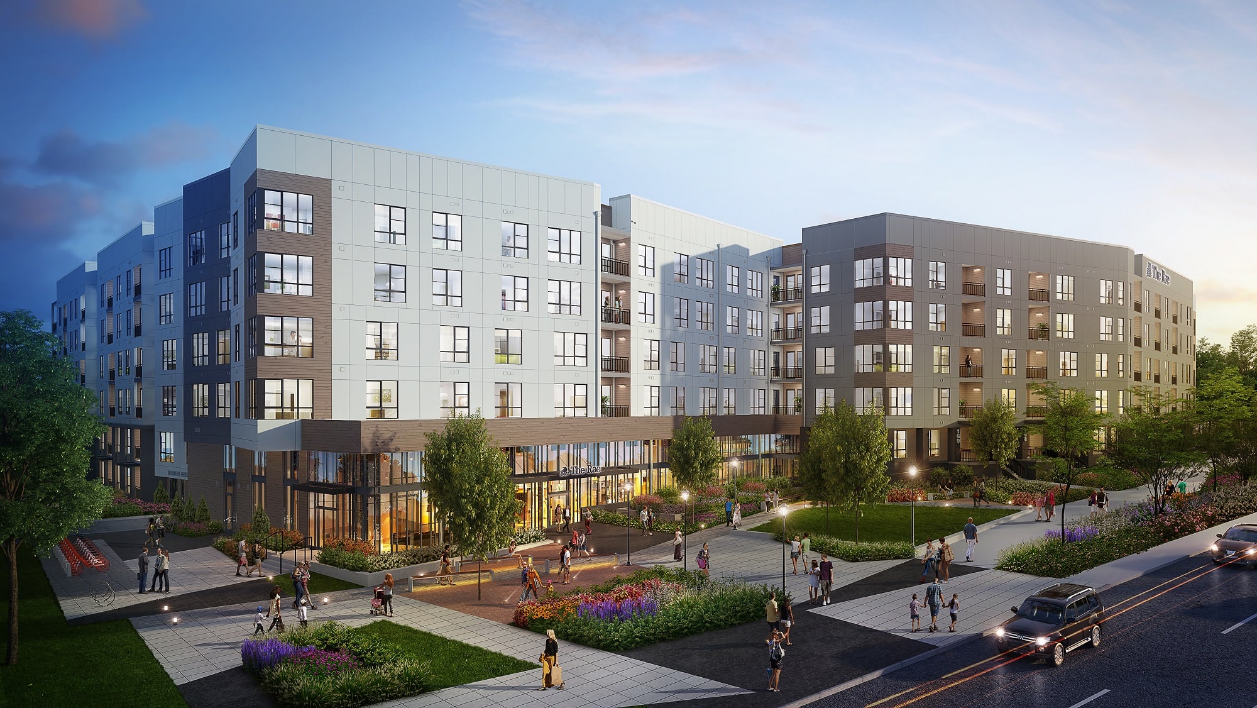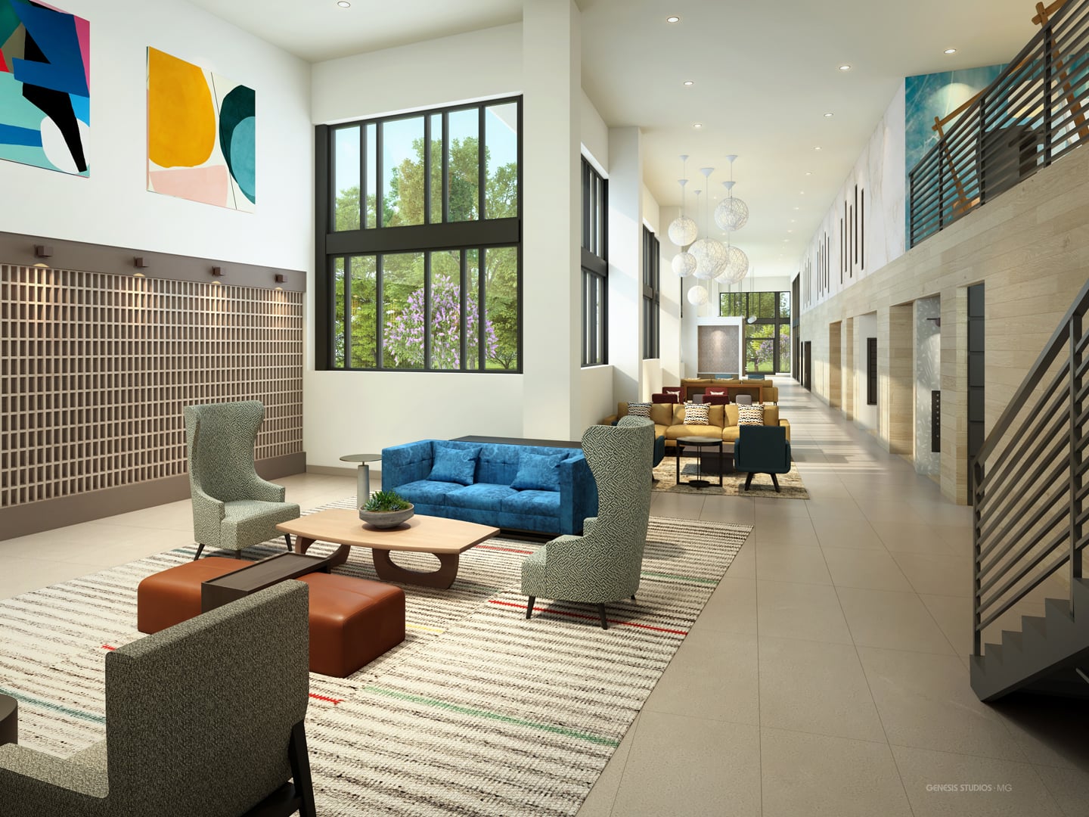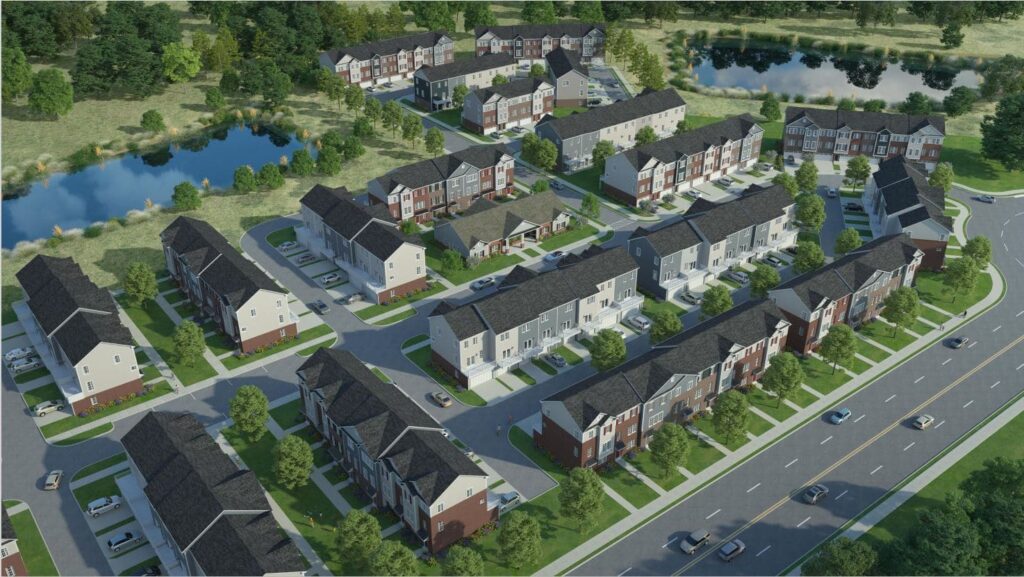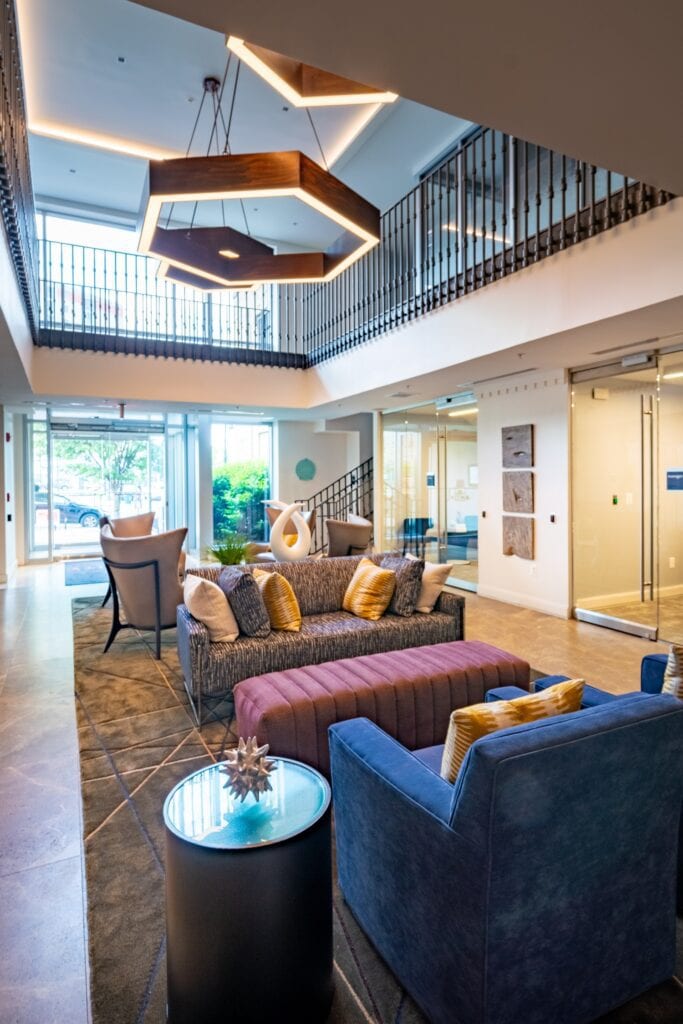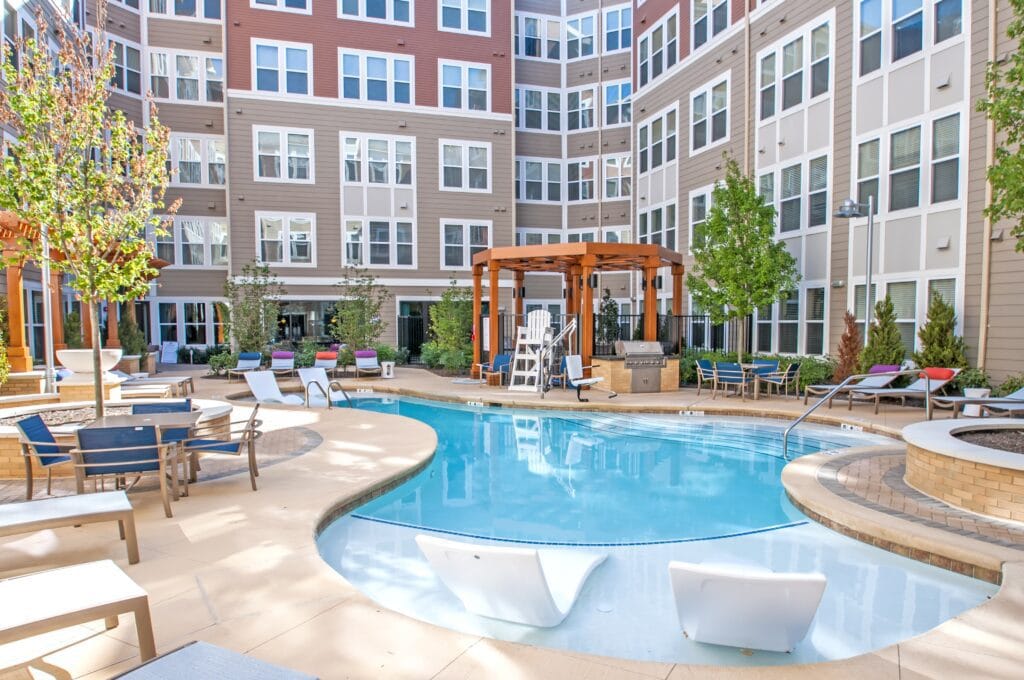The Rae
WebsiteProject Details
Address
Type
Size
Completion Date
Overview
The Rae is a 343-unit, five-story multi-family community in Bethesda, Maryland. Designed to be a highly livable community, it seamlessly connects residential living to its urban setting in a highly desirable and commercialized area. Positioned directly across from one of the area’s most sought after shopping destinations with over 350,000 sf of retail, Montgomery Mall, and within 2 minutes of I-495 and I-270, it’s an aspiring urbanite and commuter’s dream. The Rae offers a mix of studio, one-bedroom, one-bedroom plus den, and two-bedroom floorplans ranging from 486 to 1,157 square feet. Amenities include a fitness center, co-working lounge, sports bar with hybrid indoor/outdoor spaces, a first-floor pet spa with immediate access to an outdoor park, a clubroom, swimming pool, and two spacious courtyards complete with barbeque grills, hammocks, and an outdoor fireplace. The building’s dynamic triangular wedge reflects the design’s urban aesthetic, visually expanding and connecting the corner public open space towards the east. The light and dark color compositions alternate on top of a warm tone wood-like base to create a distinguished look for the building’s façade, with large glass positioned uniquely on the angled amenity corner. Sustainable elements of the design include a 7,000+ square feet of green roof and 5,000 square feet of bioretention around the building’s perimeter.
