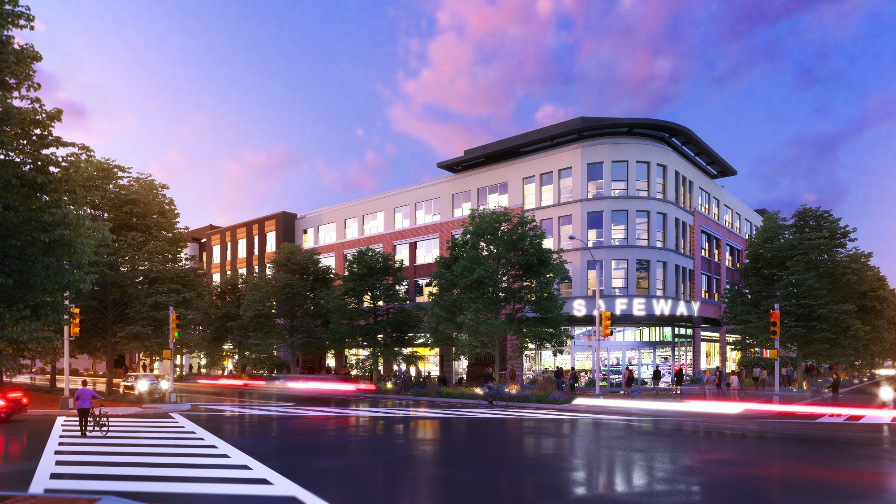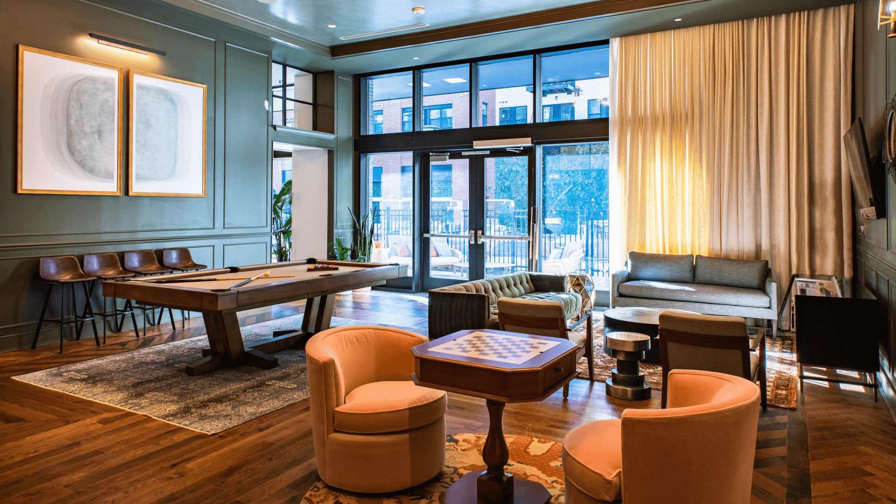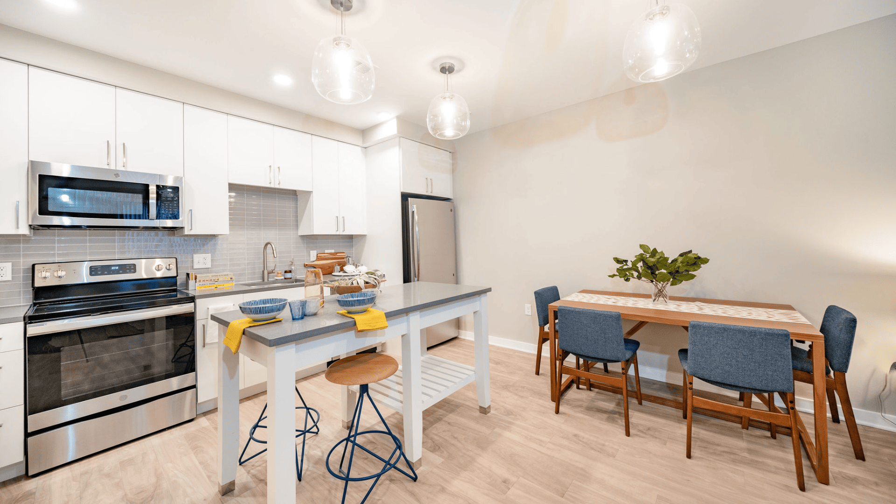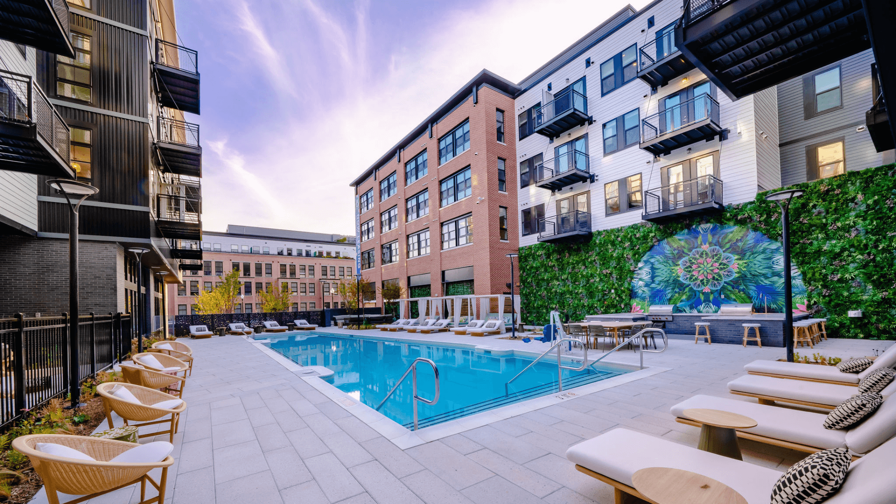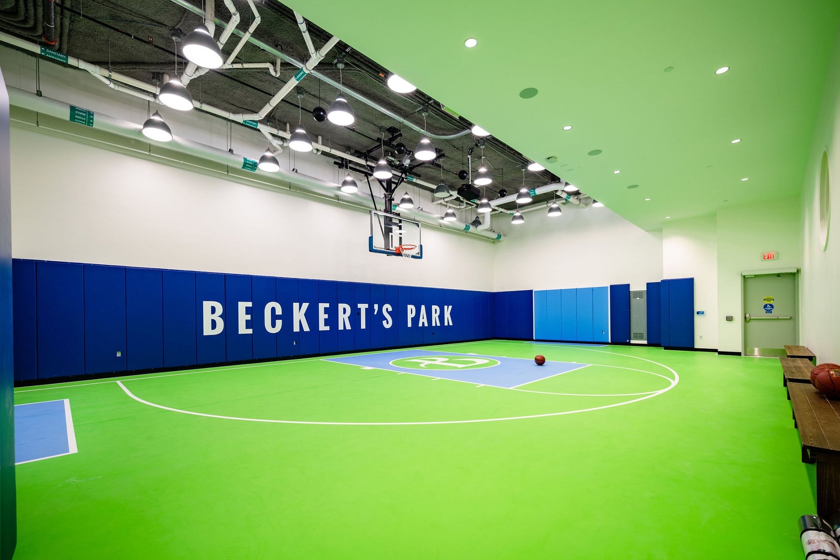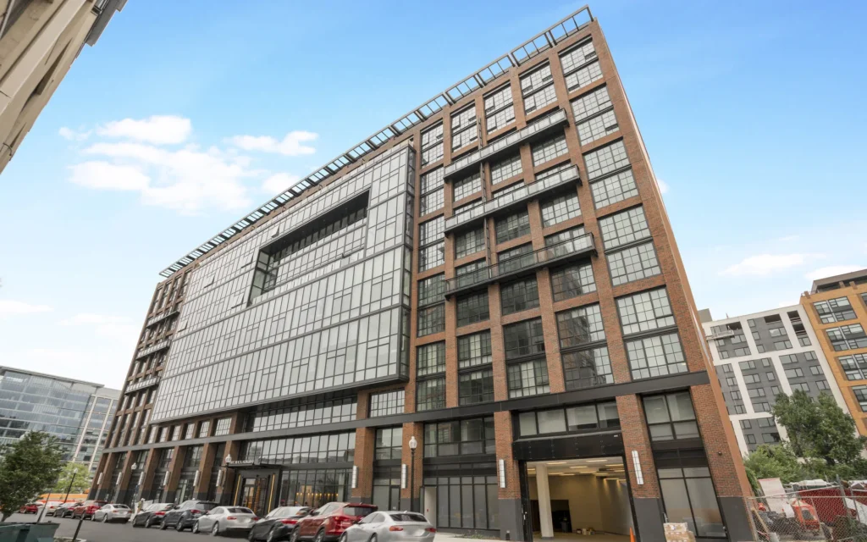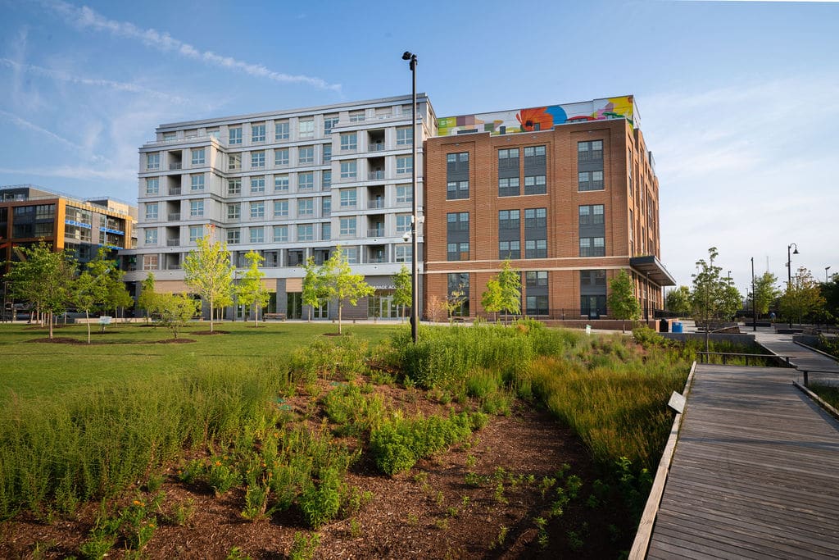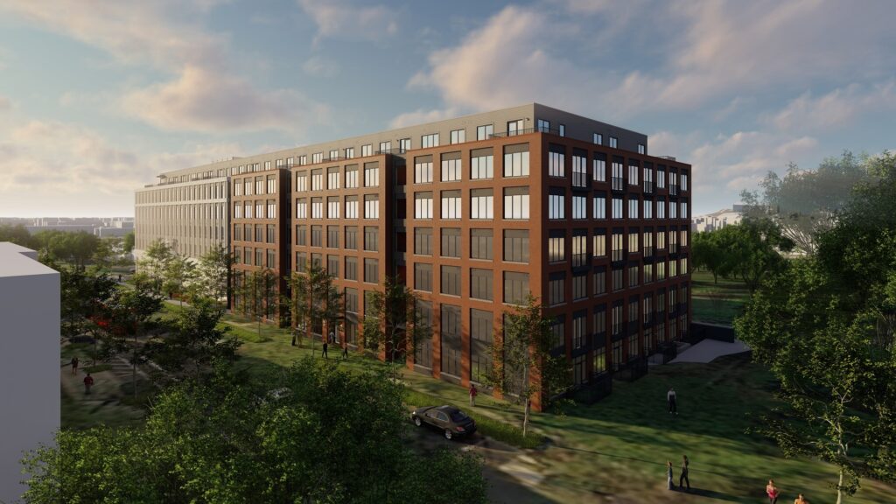Beckert’s Park
WebsiteProject Details
Address
Type
Size
8,000 SF Retail
Completion Date
Awards
ABC Metro Washington Excellence in Construction
Overview
Located in SE Washington DC’s Capitol Hill neighborhood, Beckert’s Park is a five-story, mid-rise, 590,951 square foot, Class-A apartment community comprised of 325 residential units, a 60,000 sf ground-floor Safeway, roughly 8,000 square feet of neighborhood retail, and 14,000 square feet of interior amenities. The 2.75 acre site sits at a prime location at the corner of 14th and D Street SE, and was originally a 50,384 square foot Safeway grocery store. The new building sits above a podium with two below-grade parking levels, one dedicated to Safeway and one dedicated to residents.
The Project has three courtyards, two above the podium and one at ground level, adjacent to the amenity spaces. The 325 units include one-, two- and three-bedroom apartments which are all crafted for comfort and luxury. Interior unit amenities include views of the Capitol building and Washington Monument, designer kitchens with quartz countertops, wood-look flooring with carpeted bedrooms, chef islands, and kitchen pantries. Amenities include a luxury pool with outdoor grills and dining area, an expansive lobby, a multifunction sport court, a fitness center, a golf simulator room, a game room, a dog wash, and a dog park. The courtyards and site improvements include brick pavers, synthetic turf, stone veneer walls, a variety of site furnishings, playground equipment, multiple decorative railings, and architectural metal screen wall, and landscaping throughout, including 44,000 sf of green roof and bioretention area.
Retail Leasing Contacts
Michael Howard
Zach Elcano
