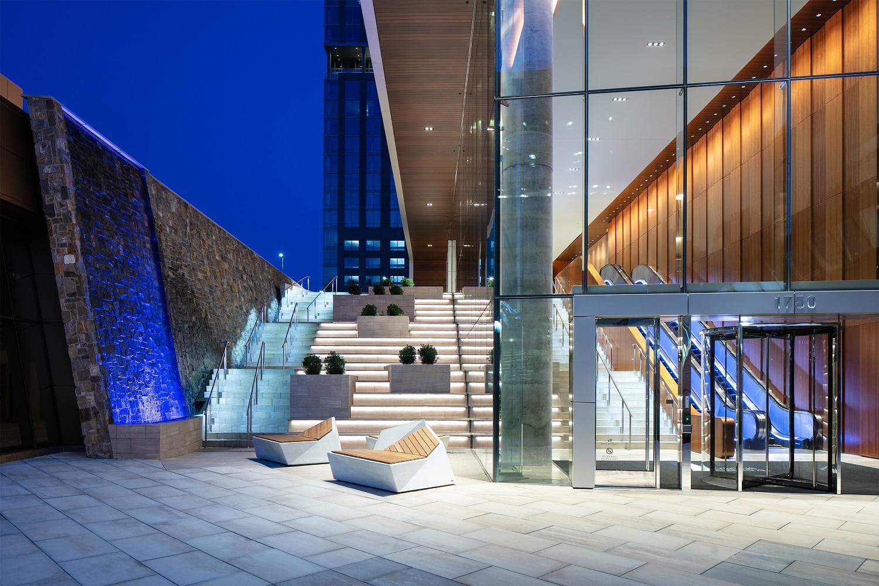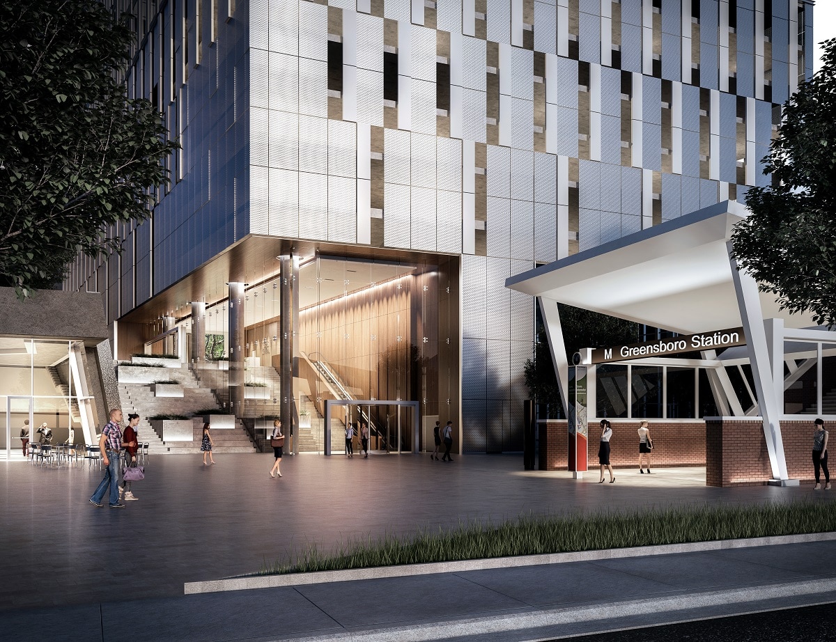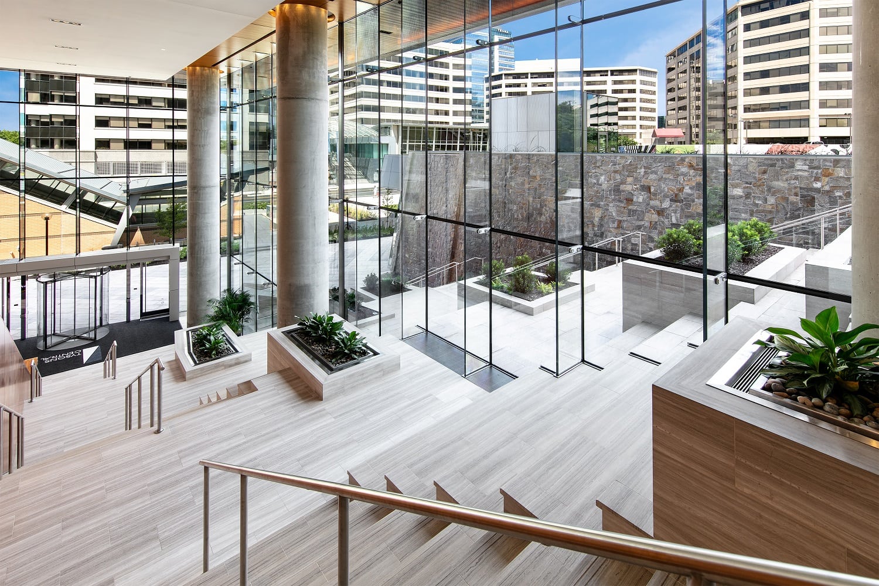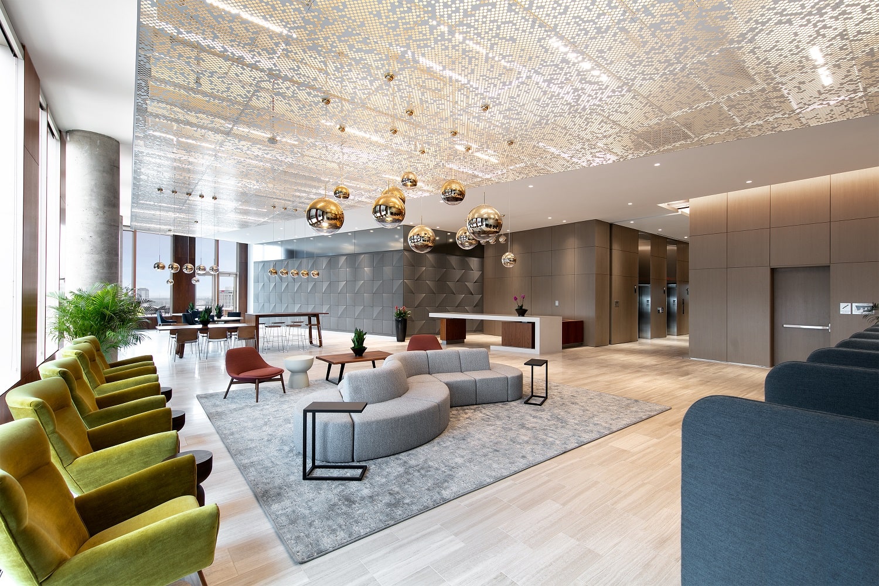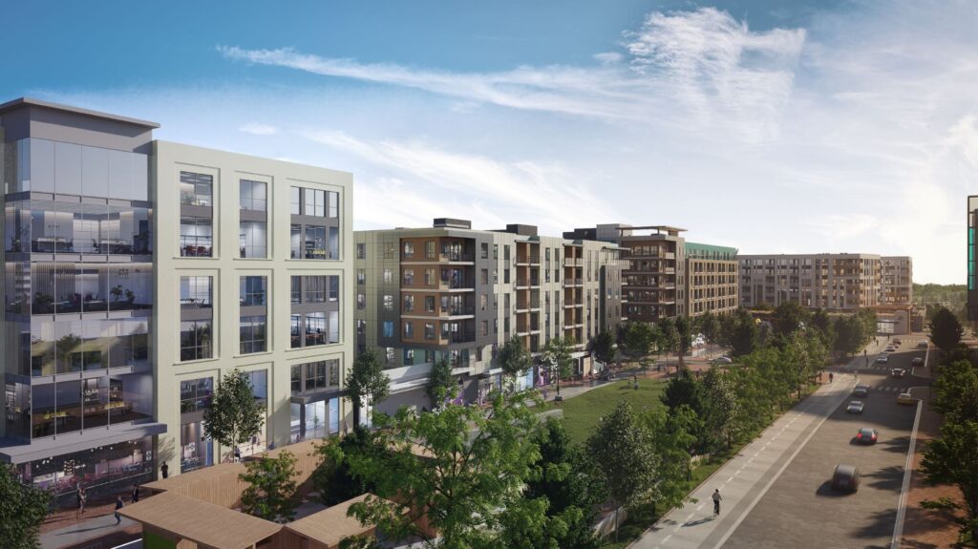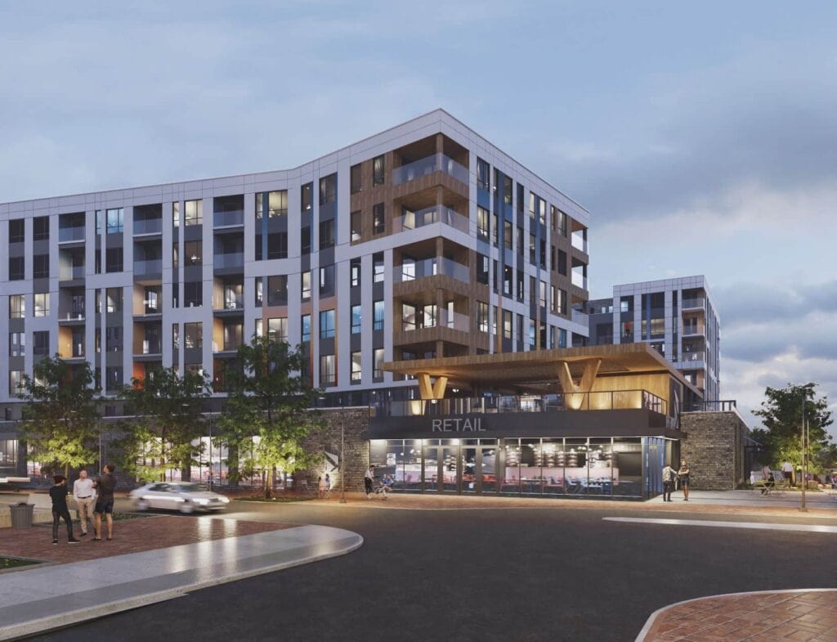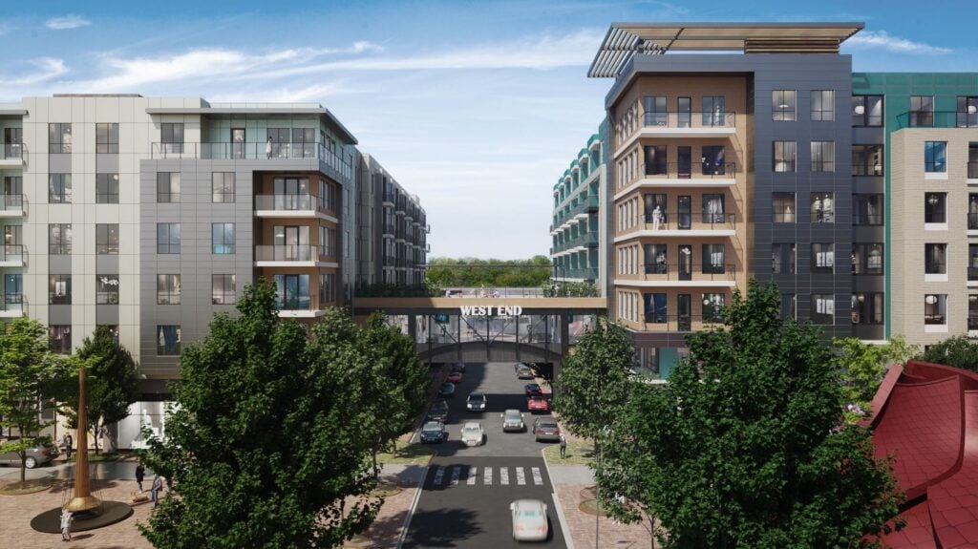Tysons Central
WebsiteProject Details
Address
Type
Size
19,000 SF Retail
Completion Date
Leasing Contacts
Matt Bundy
Josh Masi
Scott Goldberg
Paige Barger
Chloe Zulick
Overview
Completed in 2022, Tysons Central is 388,000 square feet of next-generation office space, located just steps away from the Greensboro Metro in the heart of the incomparable Tysons market. The building includes 19,000 square feet of retail, three levels of below-grade parking, and seven levels of above-grade parking, totaling 688,000 square feet. The 20-story, column-free, office tower features a sky lobby with an outdoor terrace and opportunities for private terraces. The building resides in a mixed-use environment set to include 1,100 residential units, 200 hotel rooms, and 135,000 square feet of retail upon completion. It is likewise immediately adjacent to The Boro – the hottest up-and-coming mixed-use development in Tysons packed with a mix of fun, casual dining spots and business-quality restaurants.
From safe cleaning practices to health services and air and water quality monitoring protocol, Tysons Central supports the health and safety of all tenants and visitors and is WELL Health-Safety rated.
In addition to the onsite metro access and plentiful on-site garage parking, the building is just 30 minutes away from downtown DC and 20 minutes from Dulles International Airport.
