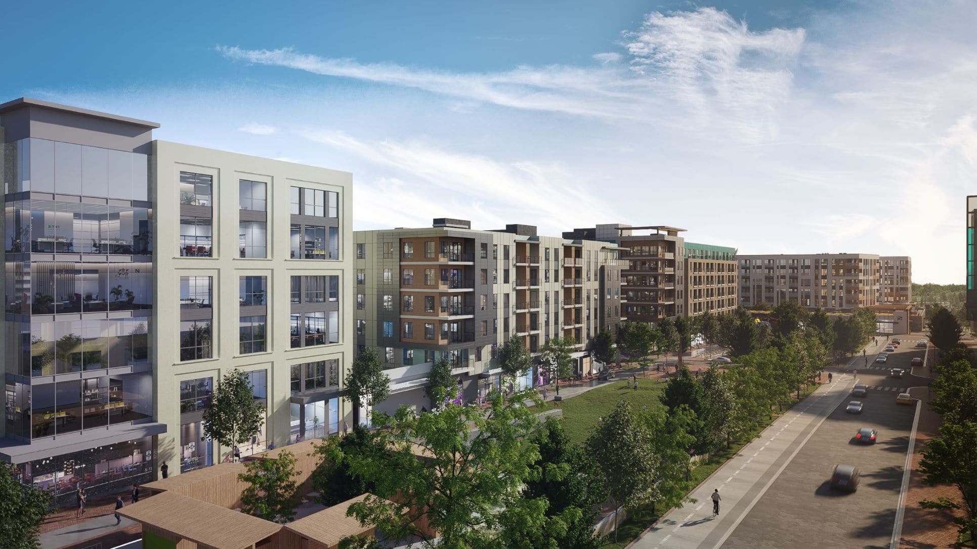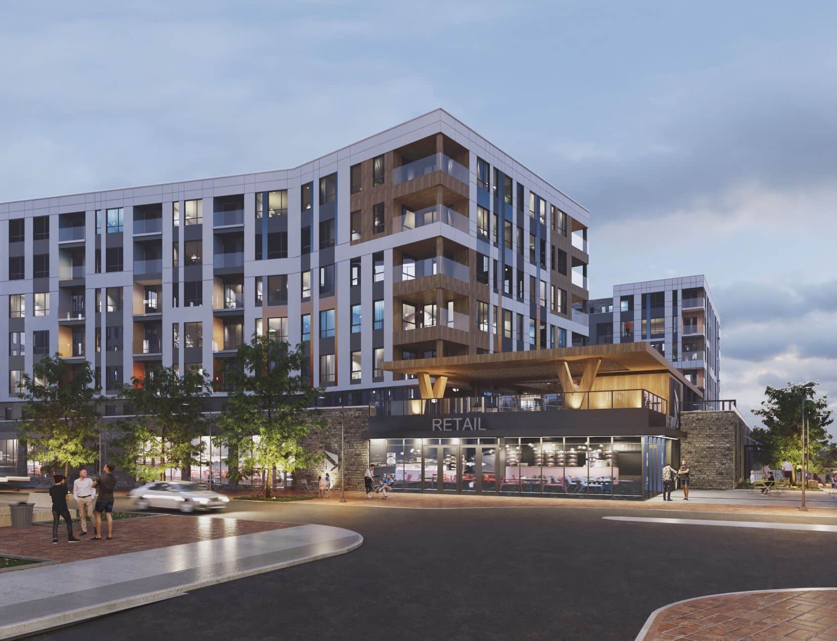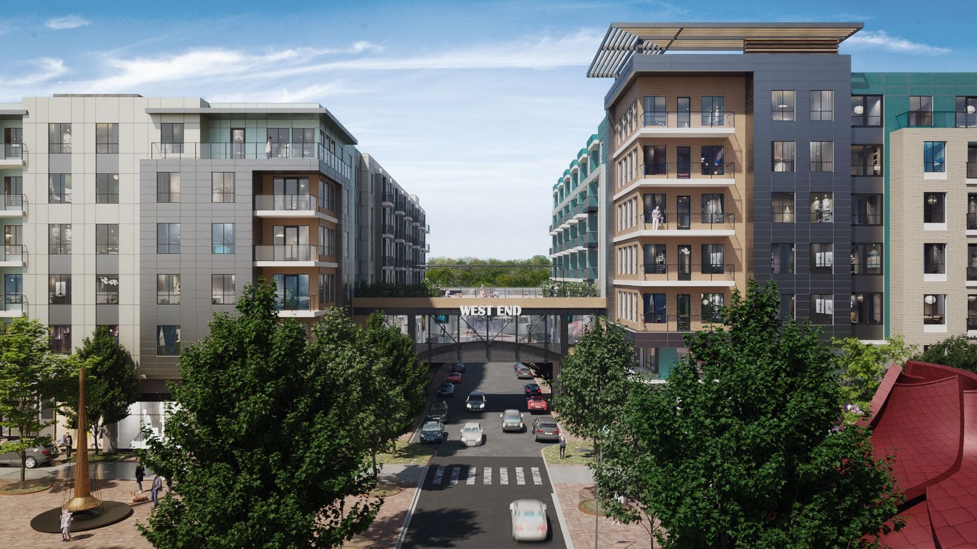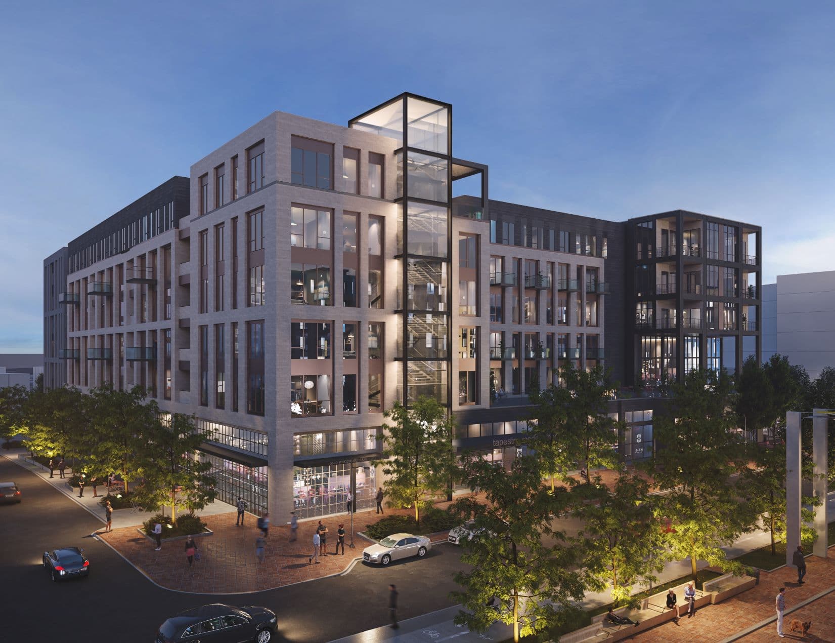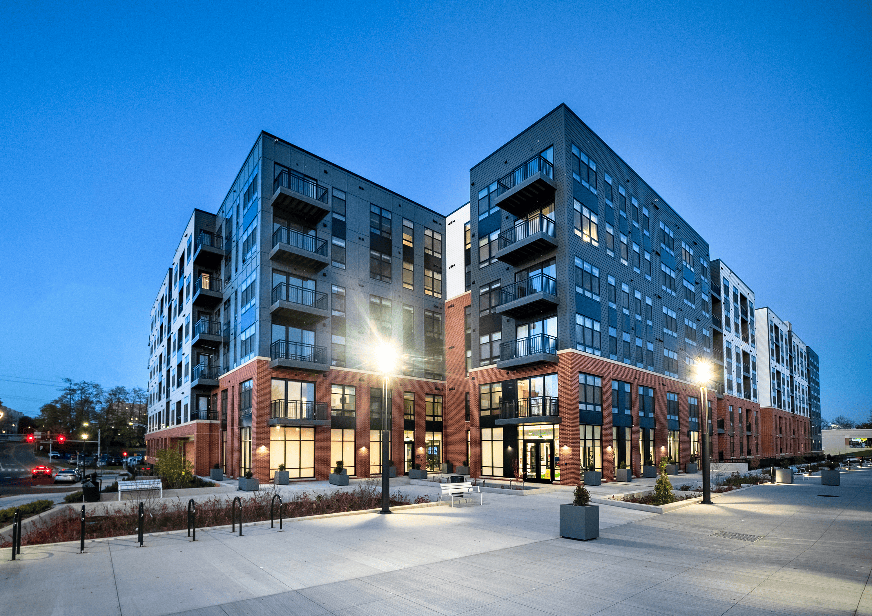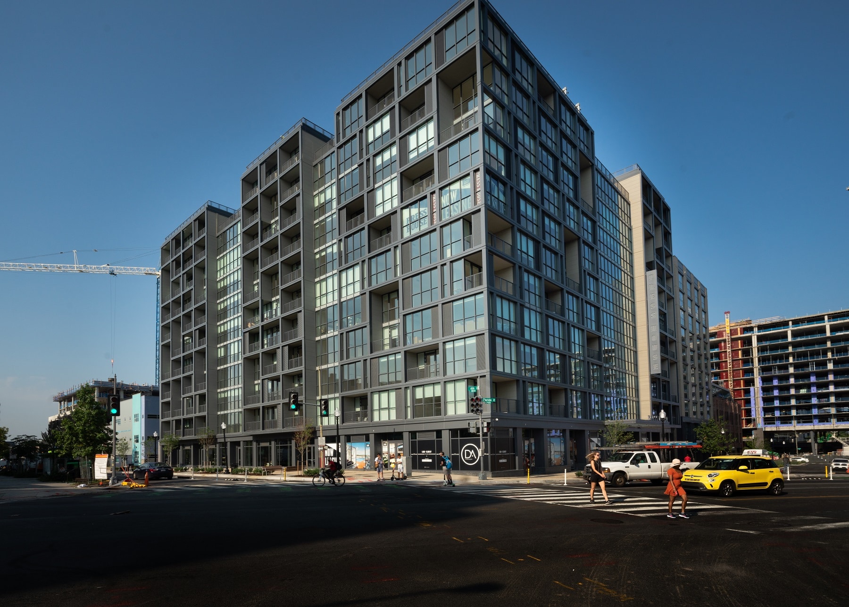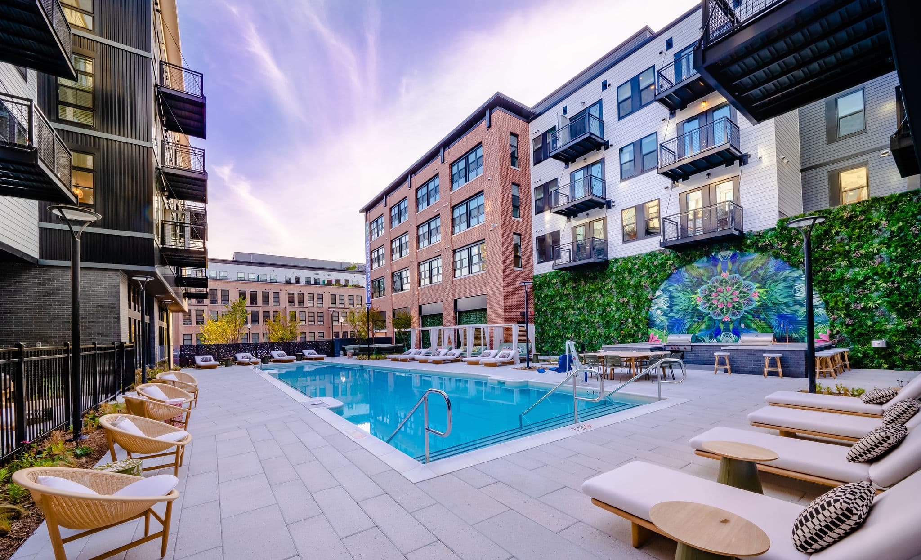In 2019, Foulger Pratt, along with Howard Hughes Corp. and Seritage Growth Properties, engaged in a joint venture promising a 4M sf mixed-use redevelopment on the former 52-acre Landmark Mall site in Alexandria, Virginia. The development has been rebranded as WestEnd and will include Inova hospital’s new campus, residential, retail, and entertainment offerings. In Q4 of 2020, it was announced that Inova Health Systems planned to relocate its Alexandria Hospital, currently located at 4320 Seminary Road, to WestEnd. The health system is expected to invest $1B on the relocation and expansion of their campus. Upon completion, the hospital will bring over 2,000 health care workers to the site, resulting in a trickledown effect for housing and retail demand in the immediate vicinity. The existing three-level, above-ground garage that previously served Landmark Mall will be retained and repurposed to serve portions of the new WestEnd community. Repairs and renovations are currently underway on the existing garage structure. Construction on the horizontal infrastructure is currently underway and it is estimated that the first buildings will begin delivering in 2025. Upon completion, WestEnd promises to be a community gathering spot for Alexandria, punctuated by a mix of national and local retailers, inspiring public spaces, and desirable residential offerings.
Property Type Archives
The Brightly – WestEnd Block I
In 2019, Foulger Pratt, along with Howard Hughes Corp. and Seritage Growth Properties, engaged in a joint venture promising a 4M sf mixed-use redevelopment on the former 52-acre Landmark Mall site in Alexandria, Virginia. The development has been rebranded as WestEnd and will include Inova hospital’s new campus, residential, retail, and entertainment offerings. The Brightly, situated on Block I of WestEnd, features a modern, luxurious design unique to the market. One of our larger residential offerings at WestEnd, The Brightly offers 390 units and over 15,000 square feet of amenities, as well as 150,000 square feet of retail directly at the base of the building. Highlighted by an infinity edge pool, a memorable outdoor lounge and a double-height gym, the amenity package at The Brightly makes it a true standout in the market.
Aspect – WestEnd Blocks E & G
In 2019, Foulger Pratt, along with Howard Hughes Corp. and Seritage Growth Properties, engaged in a joint venture promising a 4M sf mixed-use redevelopment on the former 52-acre Landmark Mall site in Alexandria, Virginia. The development has been rebranded as WestEnd and will include Inova hospital’s new campus, residential, retail, and entertainment offerings. Aspect, situated on Blocks E1 and G of WestEnd, is a residential building that will be connected via an iconic sky bridge. This bridge will also be used for the property’s fitness center, providing residents with a workout experience unlike any other. Aspect will feature 390 spacious residential units with views of WestEnd’s 2+ acre Central Park, as well as an additional 70,000 square feet of retail on the ground level.
Thrive – WestEnd Block K
In 2019, Foulger Pratt, along with Howard Hughes Corp. and Seritage Growth Properties, engaged in a joint venture promising a 4M sf mixed-use redevelopment on the former 52-acre Landmark Mall site in Alexandria, Virginia. The development has been rebranded as WestEnd and will include Inova hospital’s new campus, residential, retail, and entertainment offerings. Thrive, situated on Block K of WestEnd, features 337 high-end, luxury units offering a mix of studio, one-bedroom and two-bedroom units with private parking and a luxury amenity package, as well as 30,000 square feet of retail space on the ground level. Amenities include a spa with independent services provided, a pool, lush, active and open spaces, a state-of-the-art fitness center and more – all centered around a holistic approach to wellness and healthy living.
Monument Village at College Park
Acquired in February 2020, Monument Village is a 236-unit apartment community that offers studio, one-, and two-bedrooms, as well as loft-style layouts, ideally situated in College Park, Maryland. Tenants can enjoy the common areas, which include a resort style pool, fitness center with yoga studio, and club room complete with billiards. The community is in close proximity to University of Maryland campus, I-495, and the College Park Metro Station.
Harwood Flats
Positioned adjacent to the White Flint Mall redevelopment in North Bethesda, MD, Harwood Flats is a 335-unit, mixed-use apartment complex featuring a variety of floorplans, spanning from studios to three bedrooms and 4,500 sf of retail space at the base of the building. Its unique amenity package includes an extra-large, state-of-the-art fitness center, a club room/game room, dog run and pet spa, and a rooftop pool complete with grilling stations and views of North Bethesda. This property reflects the area’s evolution from a low-density, auto-oriented suburban plan to an urban, mixed-use environment, driven by robust mass transit and a 24/7 live/work/play concept. At full build-out, the area will include over 10M square feet of residential, culture, office and retail space.
Press House Apartments
Press House is located at the epicenter of several successful, high-density, amenity-rich neighborhoods, including Union Market, NOMA, Shaw, and the H Street corridor. A former printing press that once produced the Congressional Record, this community impresses from the moment you walk in. It features a luxurious residential lobby filled with custom art installations and multiple floorplans from studios to two bedrooms. Its upscale amenities including a rooftop pool with lush landscaping and views of the Capitol dome, a multi-level fitness center, retro game room and community creative workspace. The neighborhood is currently anchored by Trader Joe’s, located directly across Florida Avenue. Press House’s residential, retail and a rehabilitated historical structure serves as a HQ to a DC- based creative firm. Retailers continue to flock to the neighborhood as an alternative to the Union Market and NOMA areas.
Beckert’s Park
Located in SE Washington DC’s Capitol Hill neighborhood, Beckert’s Park is a five-story, mid-rise, 590,951 square foot, Class-A apartment community comprised of 325 residential units, a 60,000 sf ground-floor Safeway, roughly 8,000 square feet of neighborhood retail, and 14,000 square feet of interior amenities. The 2.75 acre site sits at a prime location at the corner of 14th and D Street SE, and was originally a 50,384 square foot Safeway grocery store. The new building sits above a podium with two below-grade parking levels, one dedicated to Safeway and one dedicated to residents. The Project has three courtyards, two above the podium and one at ground level, adjacent to the amenity spaces. The 325 units include one-, two- and three-bedroom apartments which are all crafted for comfort and luxury. Interior unit amenities include views of the Capitol building and Washington Monument, designer kitchens with quartz countertops, wood-look flooring with carpeted bedrooms, chef islands, and kitchen pantries. Amenities include a luxury pool with outdoor grills and dining area, an expansive lobby, a multifunction sport court, a fitness center, a golf simulator room, a game room, a dog wash, and a dog park. The courtyards and site improvements include brick pavers, synthetic turf, stone veneer walls, a variety of site furnishings, playground equipment, multiple decorative railings, and architectural metal screen wall, and landscaping throughout, including 44,000 sf of green roof and bioretention area.
Core
Proudly boasting a walk score of 95, Core includes 292 iconic apartments in the heart of Downtown Silver Spring, featuring studio, one- and two-bedroom apartment homes. The community comes equipped with a variety of upscale amenities, such as a private rooftop club room with a fully equipped kitchen and cozy fireplace, an outdoor sky lounge, a luxury rooftop pool with an expansive sundeck, and a cutting-edge fitness center. This project is a joint venture with a landowner.
